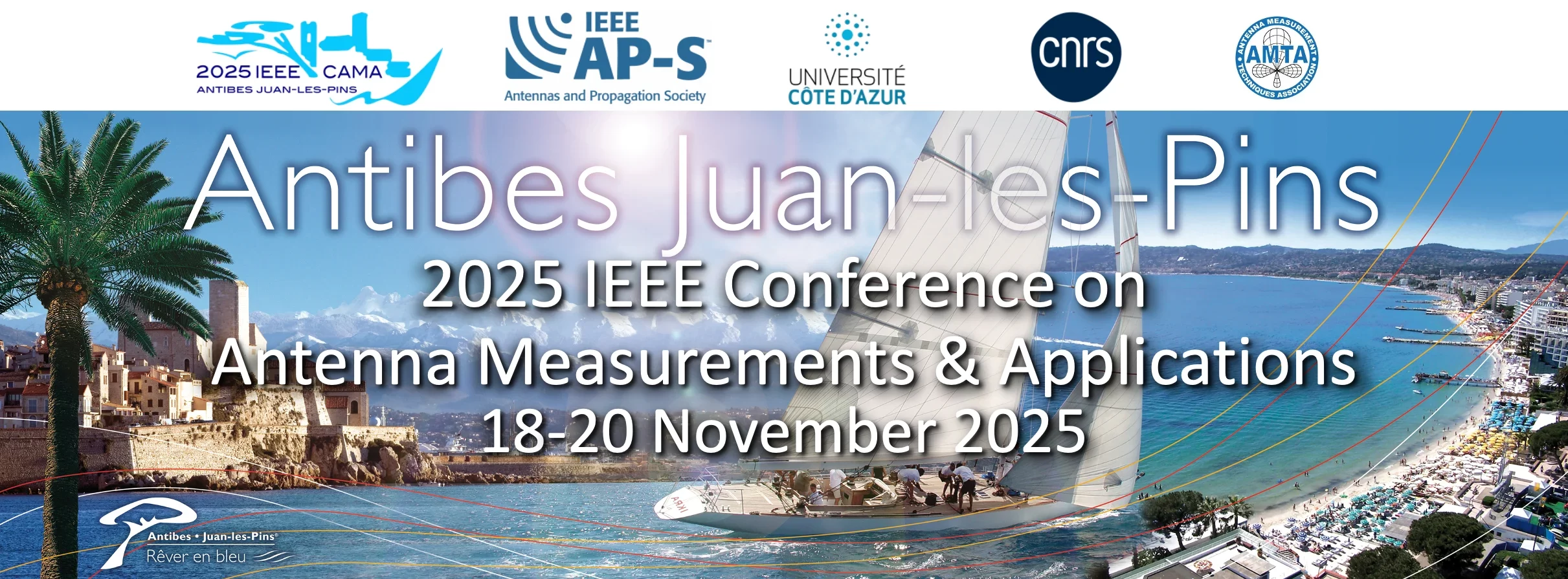Conference Venue: Palais des Congrès Antipolis
60 Chemin des Sables, 06160 Antibes, France
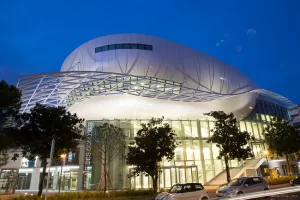
The Conference Centre is located at 150m from the sea, in the heart of a green path between the Gould Pine Grove and the Sidney Bechet square offering very attractive surroundings to the participants. The areas dedicated to the events are located on the 2 upper stories with a view over the sea. The Palais des Congrès Antipolis has a 500-seat amphitheater, 12 modular committee rooms, in the daylight, 1600 m² of exhibition space in daylight; 376 parking spaces, complemented by an adjoining another 347 spaces parking. It also includes a 7 500 m² commercial area dedicated to trades with high quality food offer, a gym and medium culture-oriented surfaces for leisure and personal goods. A panoramic dining area offers stunning views of the sea and the resort.
The Tourism Office (“Office du Tourisme”) is located inside the building of the Palais des Congrès Antipolis.
At a walking distance to many hotels and restaurants in Juan-les-Pins, the Convention Centre offers a performing working site, aesthetic and modern, with high-tech facilities.
LEVELS:
MAIN LEVEL1
| Monumental lobby:
• Private entrance reserved for the events of the Convention Center • Access to upper stories by stairs, escalators and elevators for persons with reduced mobility • Event reception desk equipped with a multi-desk reception, a cloakroom/ baggage room and toilets • General sound proofing and centralized information video systems. • High Speed Wireless internet |
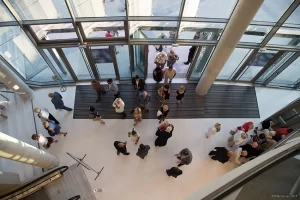 |
LEVEL 2
| Exhibition/Catering modular area of 1700 m² with capacity for:
• An exhibition of 85 stands of 9 m² • Up to 1000 seated people • 1 to 3 plenary conference rooms up to 250 places Natural light throughout the whole area |
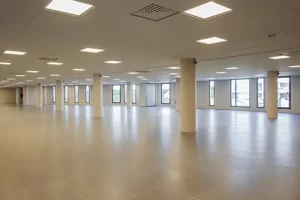 |
LEVEL 3
Convention area composed of:
| • A 500 seat auditorium
• 5 to 12 modular committee rooms • A 500 m² reception area with lounge and bar • A panoramic terrace overlooking the sea |
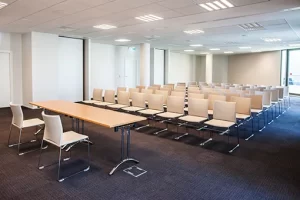 |
LEVEL 3/4 – AUDITORIUM
| Capacity:
• 500 seats with retractable writing tables • Audiovisual control room (level 4) • 3 pre-equipped simultaneous translation cubicles • VIP and resting room for translators • 200m² stage • Dressing room • 1000 kg freight elevator with direct access to the stage
|
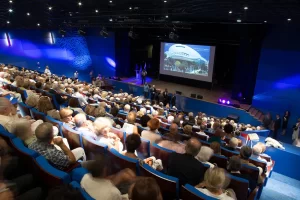 |
LEVELS -1/0/1
| Mall composed of 16 boutiques, a fitness center and a food court
|
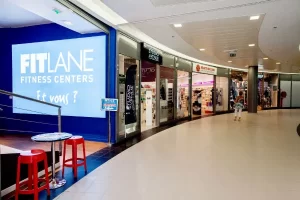 |
LEVELS -2/-3/-4
| Underground parking lot with 376 spaces (complemented by a second adjacent parking lot of 350 spaces (Ambassadeur parking)
|
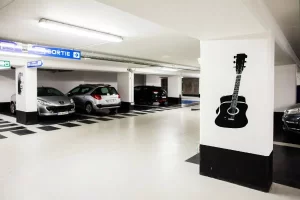 |
